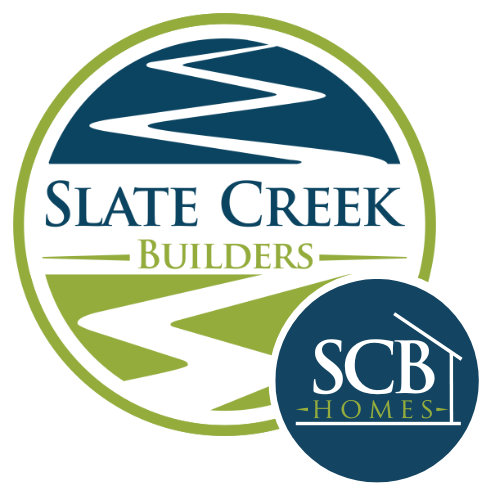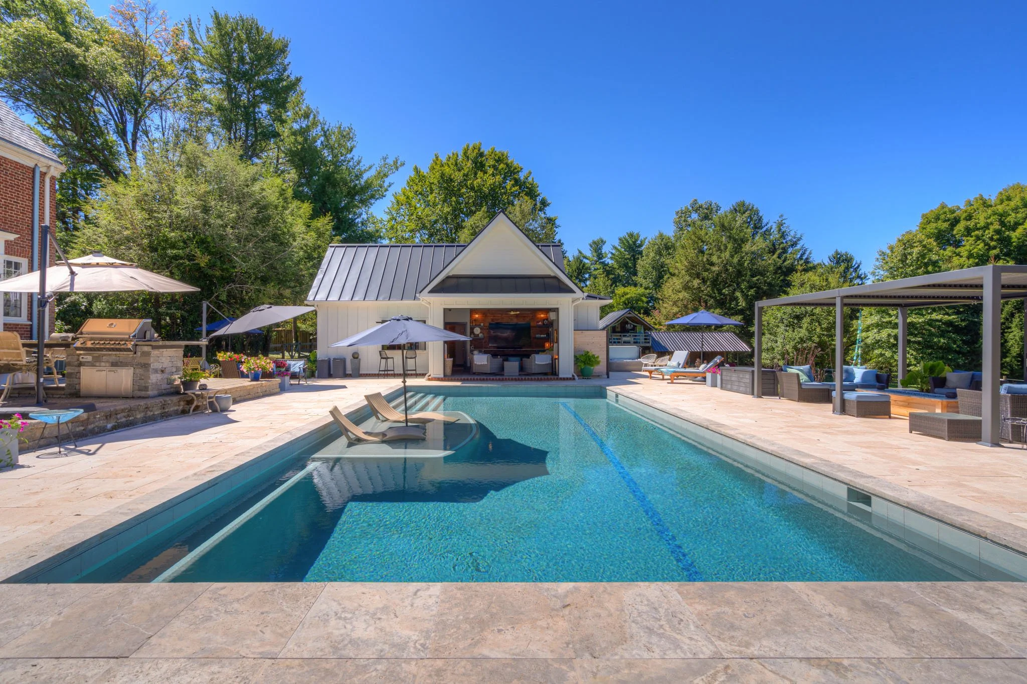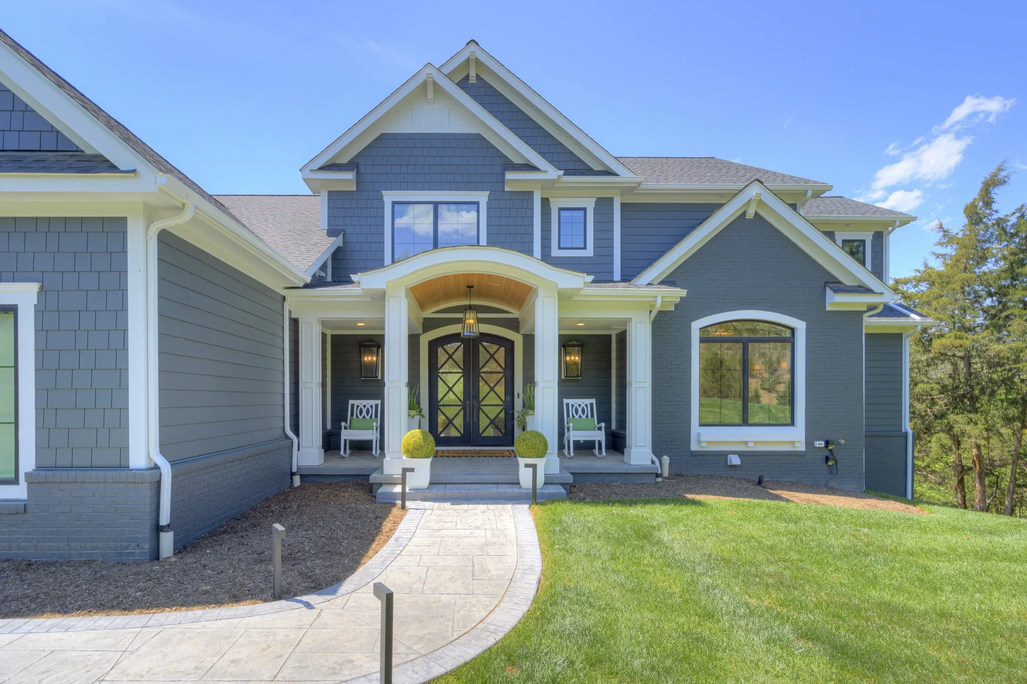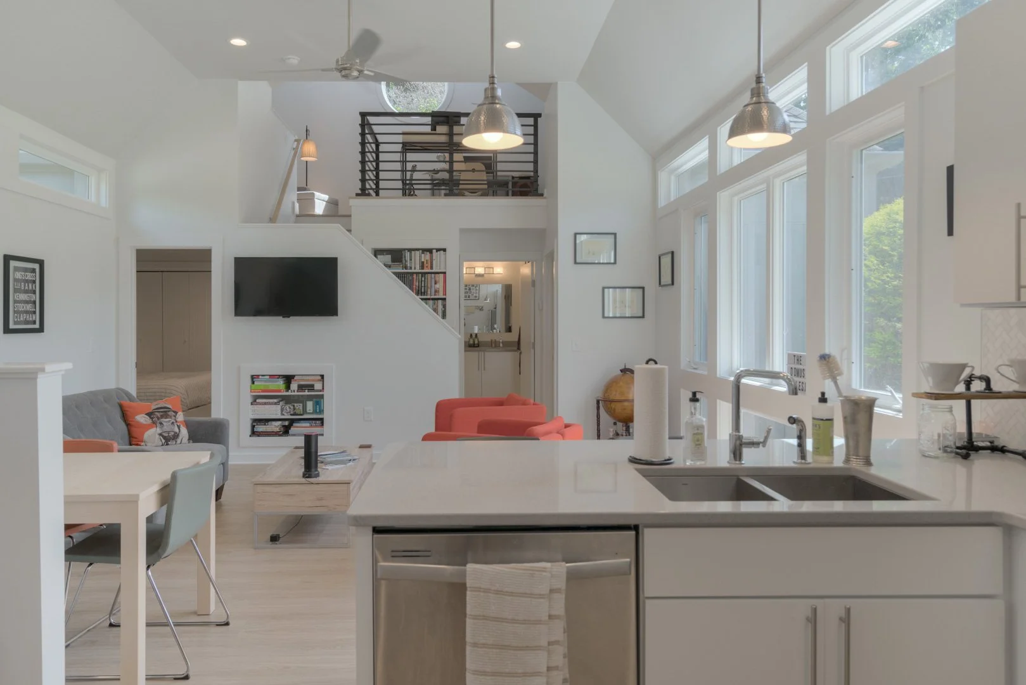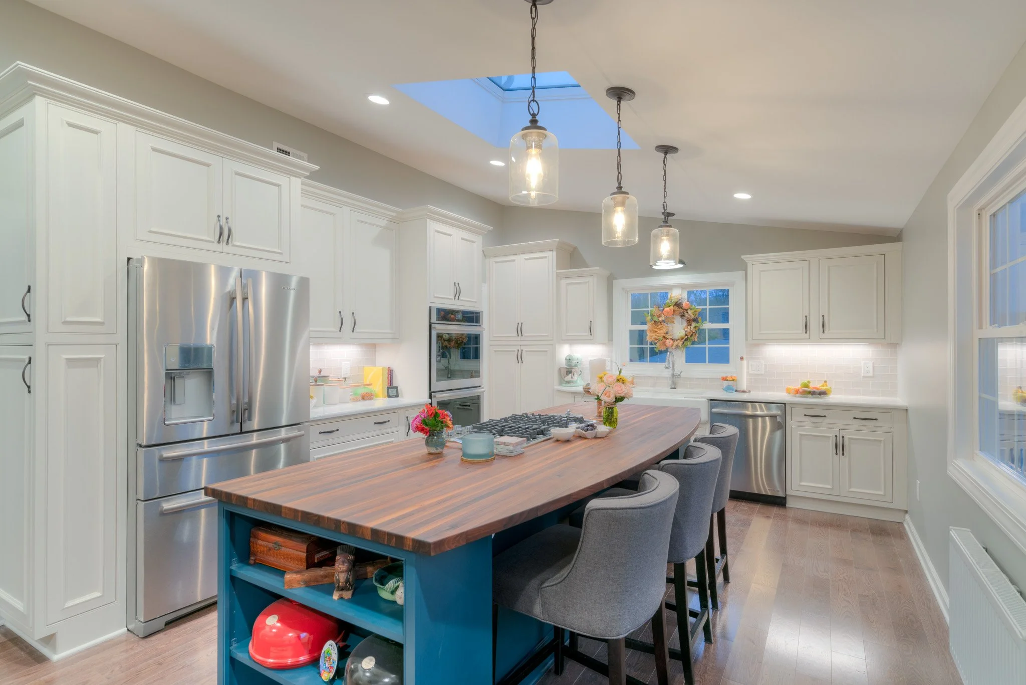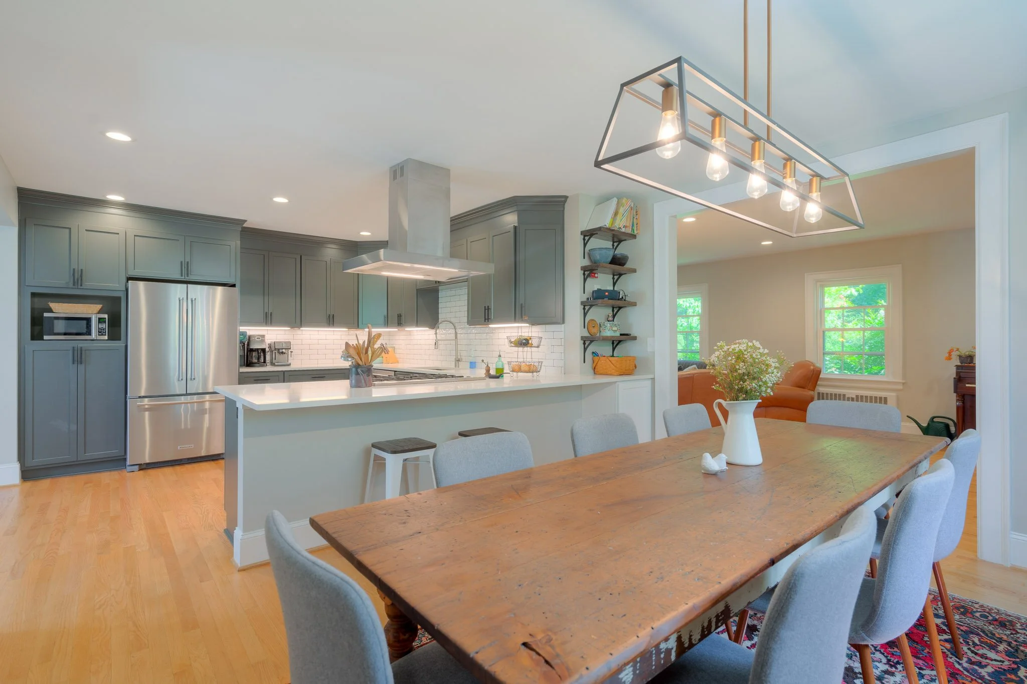Outdoor Dream
This project brought everyone’s backyard paradise to life- and it all centers around the pool! The new pool and surround anchor the middle of the newly created courtyard, with beautiful imported stone, integrated tanning ledge, and a new gathering space with pergola and firepit. One side of the pool has the perfect pool house- with living room, electric fireplace, kitchenette, snack bar, guest bath, steam shower and custom sauna. The hot tub is nestled right outside as well!
Across the courtyard is a brand new three car garage, replacing the undersized and detached single car shed that was there before. The second floor of the garage is now a perfect in-law apartment, rental unit or future caregiver space.
Golf View Grandeur
This project demonstrates exactly how creativity and vision in design, and execution in construction, can completely transform every area of a home. These homeowners loved their neighborhood and their view, but were dissatisfied with the home’s layout, size, features and finish level. With their vision, the entire home was remodeled, significant additions were constructed, and we even raised the roof over the great room. The transformation is beyond anything you can imagine-check it out!
Luxury Lake House
An unbelievable transformation! Our clients had a vision for converting their 90’s family lake home into a modern family waterfront retreat. This required a large addition, and moving the main living spaces down to ground level for easy access to the lake. Several bedrooms and bathrooms were added, and a gorgeous new screened porch becomes the place for everyone to gather. Check out more photos of this gorgeous remodel.
Church Conversion
The clients modern style is evident throughout, with light, white and bright being the dominant feel throughout the space. A subtle gray paint on the main floor and loft ceilings provides some warmth and contrast, and their furnishings perfectly complement the aesthetics of the structure.
Chef’s Kitchen
The original kitchen was trapped in the middle of the home, wall-locked in a tight space with no windows. By moving the kitchen into the back addition, we we able to create a ton of light with new windows, and give them access to their backyard, which didn't exist before. The original kitchen space became a laundry room and powder room, which served to increase the function of the main floor.
