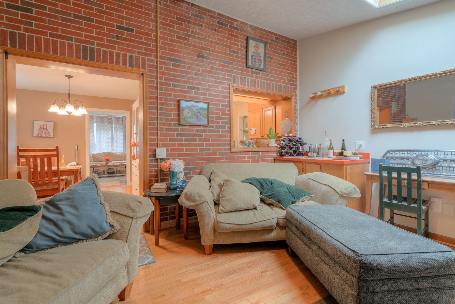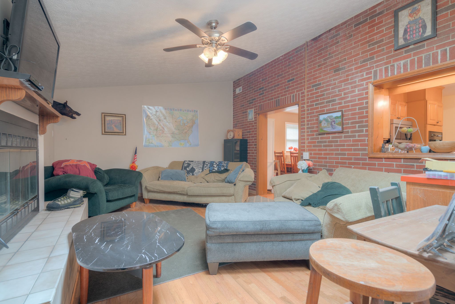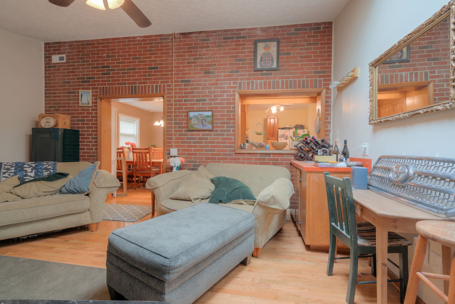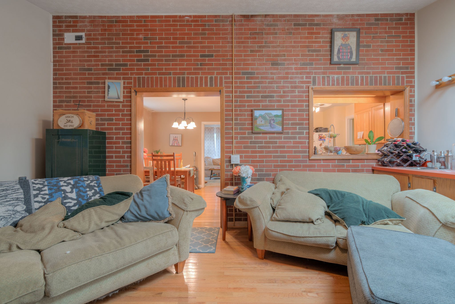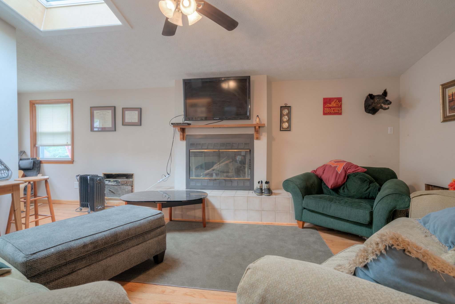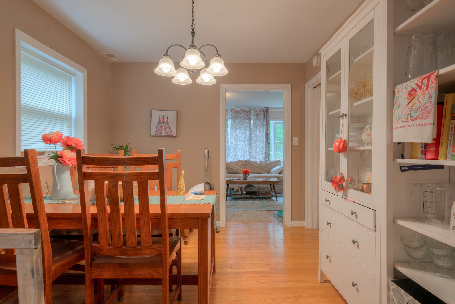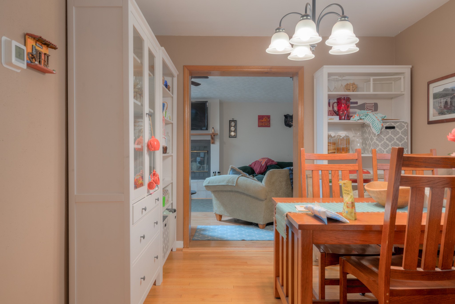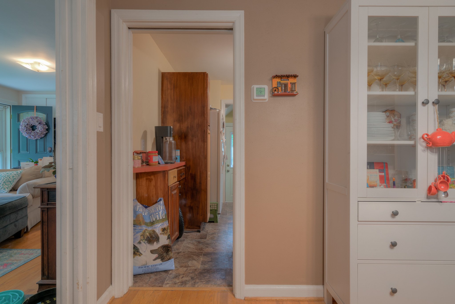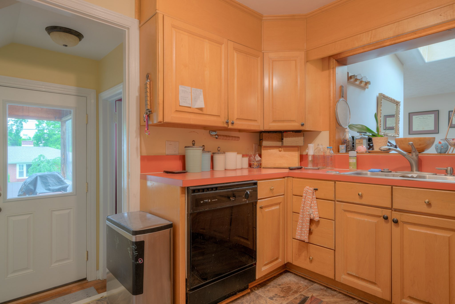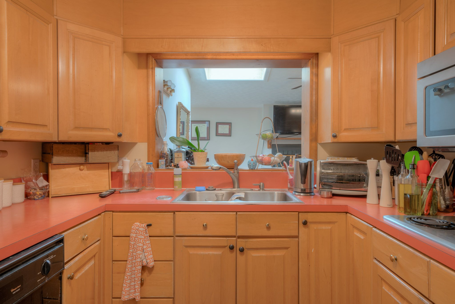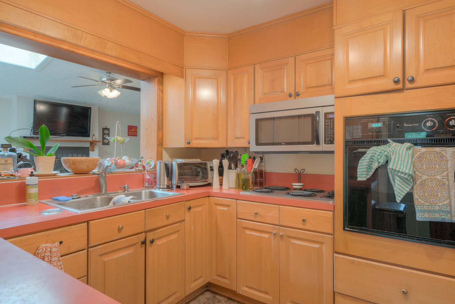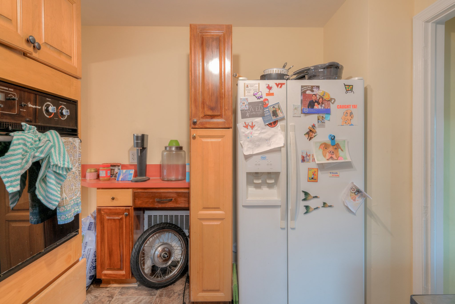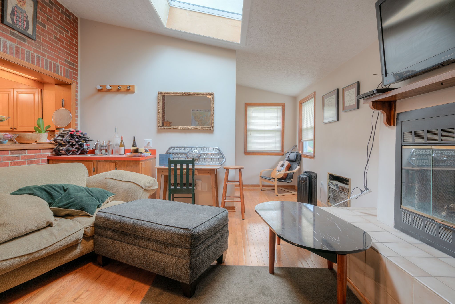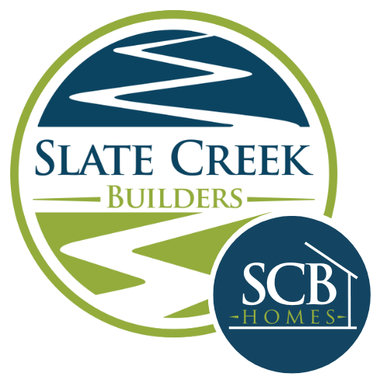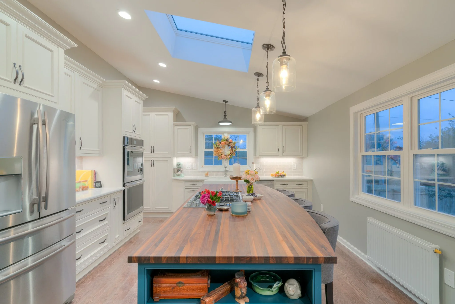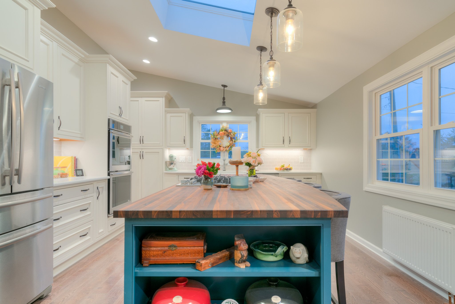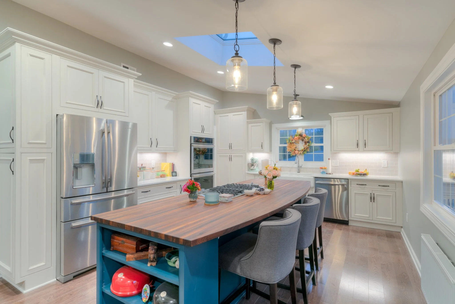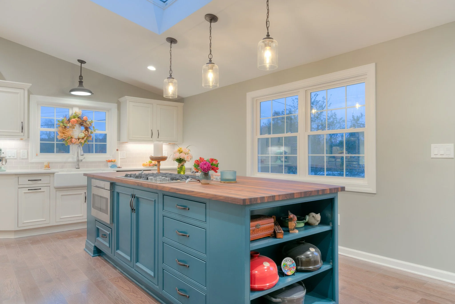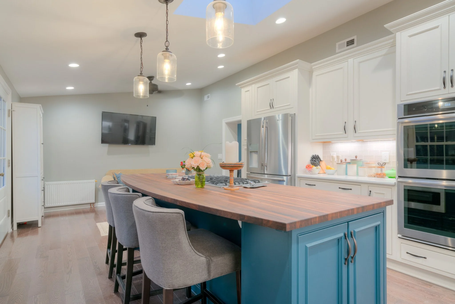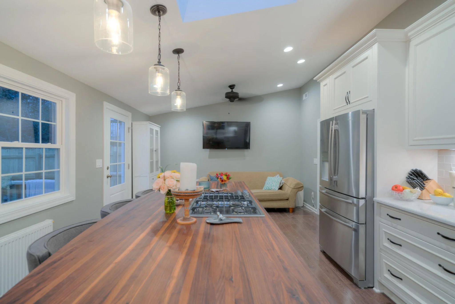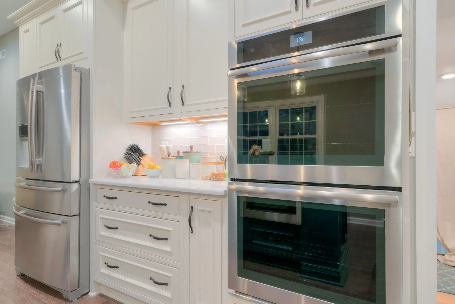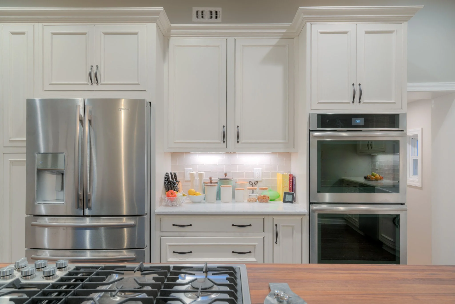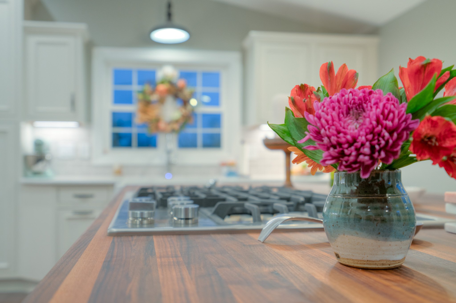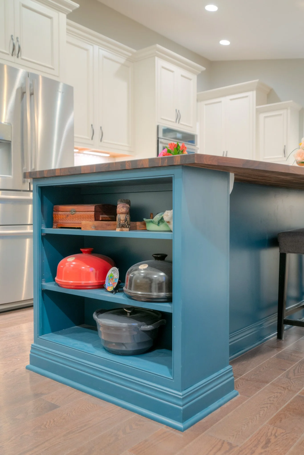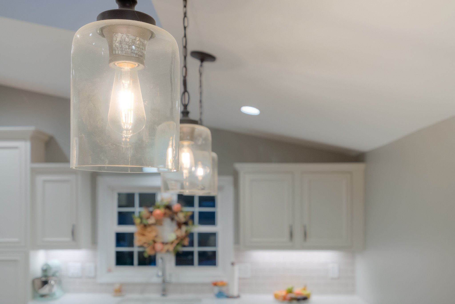Chef’s Kitchen
The new kitchen is located in an existing addition that used to house an unusual bathroom and a family room of sorts. The original kitchen was trapped in the middle of the home, wall-locked in a tight space with no windows. By moving the kitchen into the back addition, we we able to create a ton of light with new windows, and give them access to their backyard, which didn't exist before. The original kitchen space became a laundry room and powder room, which served to increase the function of the main floor.
This heart of this kitchen is the nine foot long island in color "Seaworthy"- a beautiful rich blue that is capped by a custom walnut butcherblock countertop. The downdraft cooktop and microwave drawer make this the cooking hub for the space as well.
