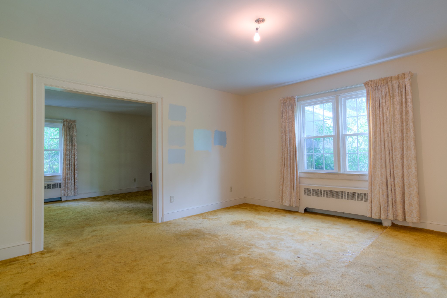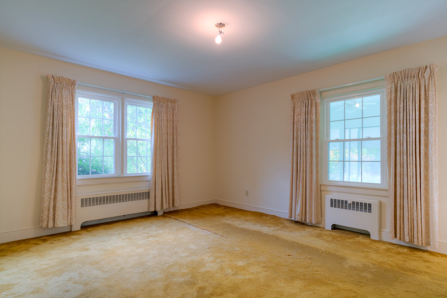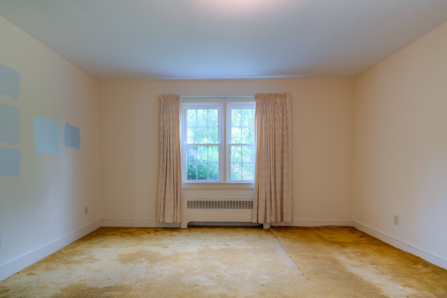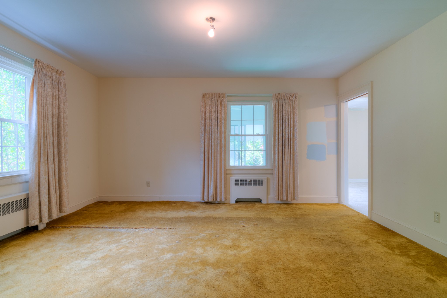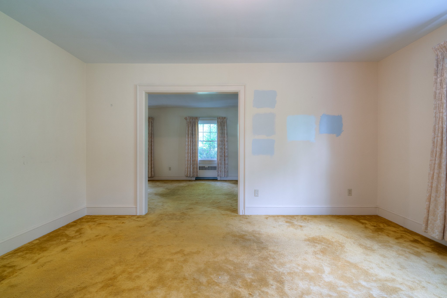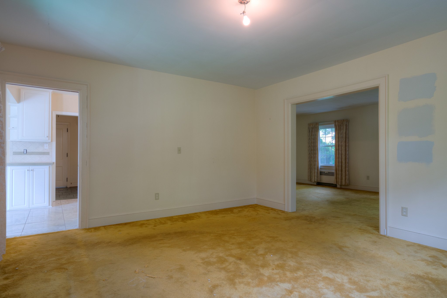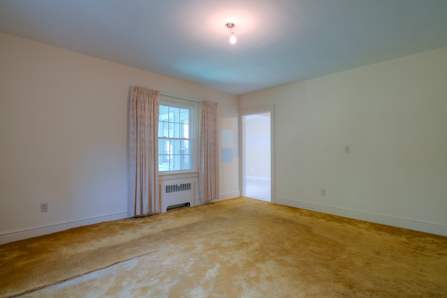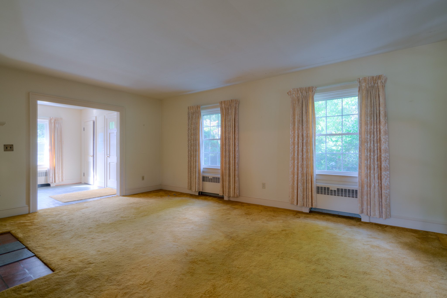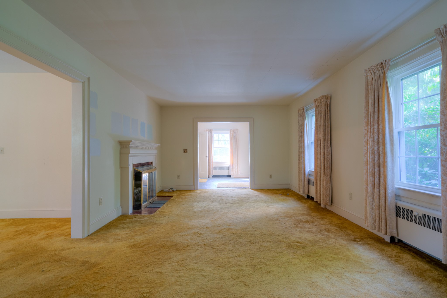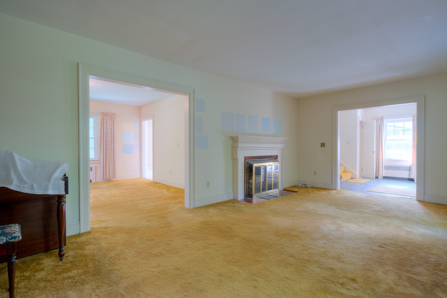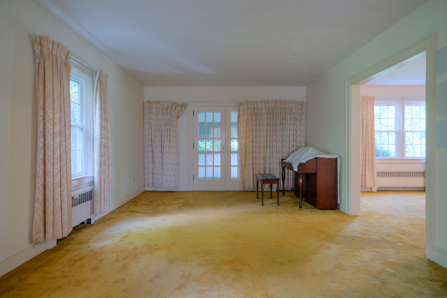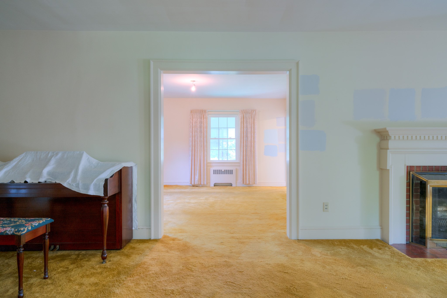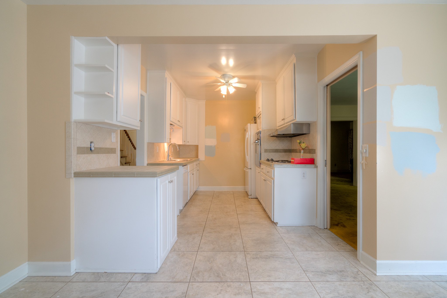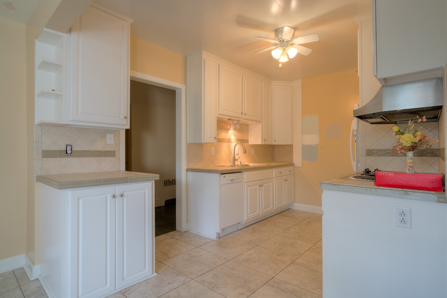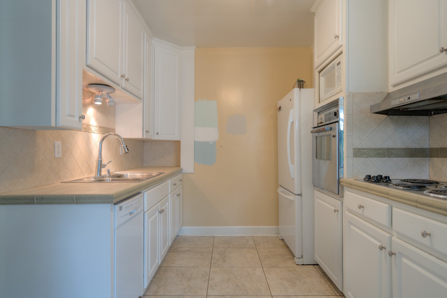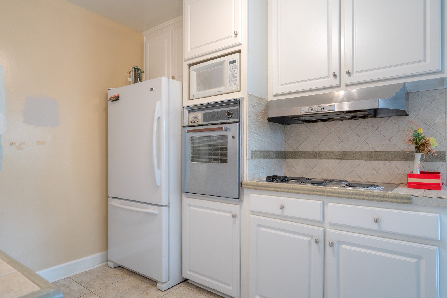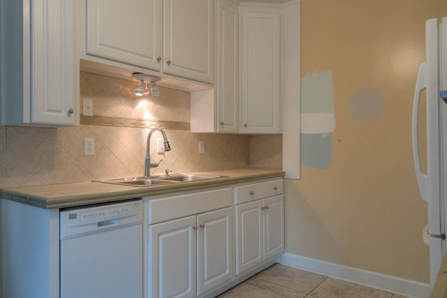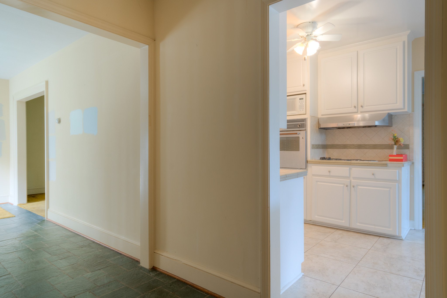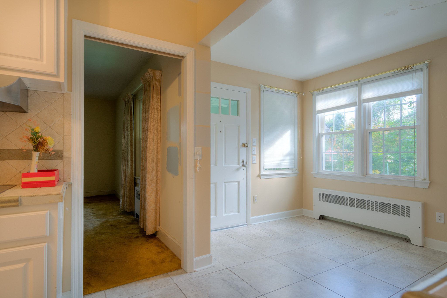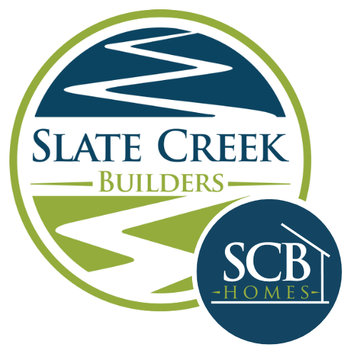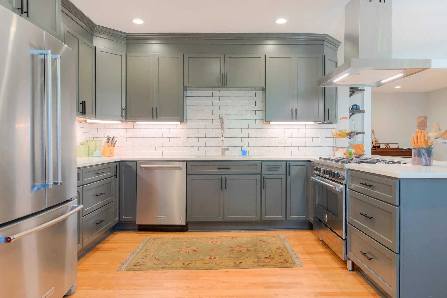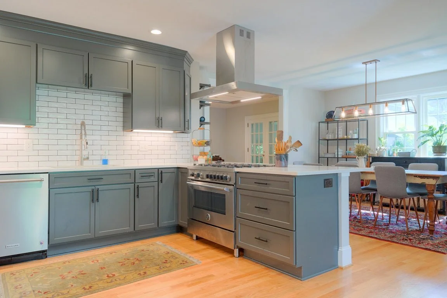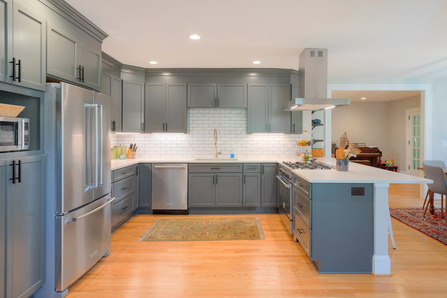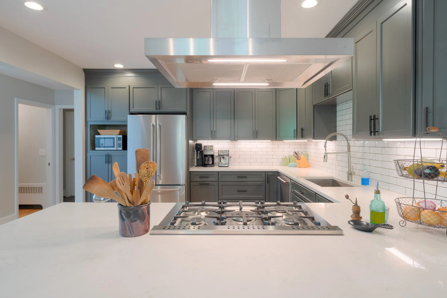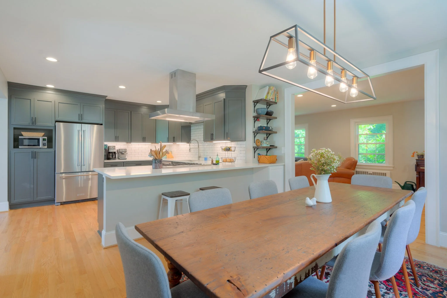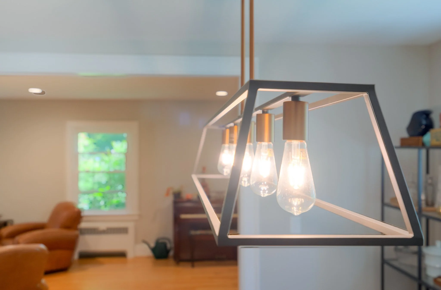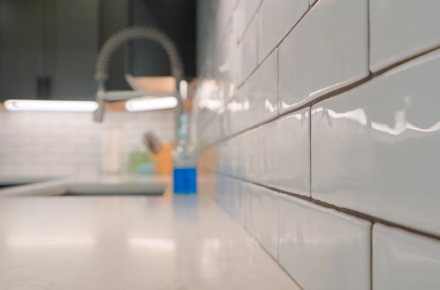Family Farmhouse Kitchen
The transformation of this home is almost hard to believe! What was once a small, cramped kitchen has opened up into the true heart and hub of the home, perfect for this large family.
We started by taking down the wall between the kitchen and dining space, and widening the connection to the adjacent living room. We also moved the entrance to the kitchen from the hallway-by sliding it down a few feet we were able to create a longer kitchen wall for cabinets, and create a new "hallway" of sorts, that also provides access to the new main floor powder room. The addition of the small powder room has massively increased the functionality of the whole main level.
The kitchen itself has the perfect modern farmhouse vibe, from the bronze/gray cabinetry to the rustic subway tiles and the open shelves with wrought iron brackets. The large peninsula highlights the professional range, and creates the perfect family gathering and entertaining space.
Before Photos:
