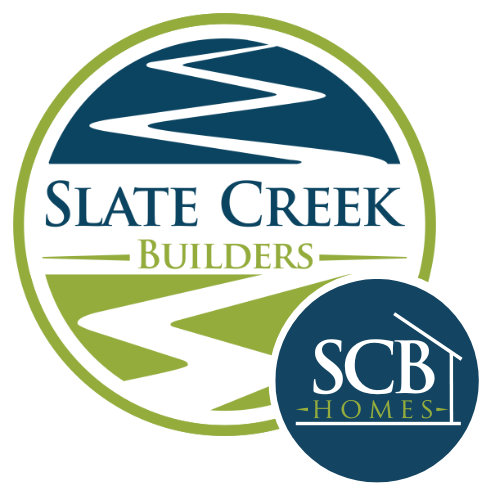If everyone is on the same page about proceeding with the DA, we will invite you into our office to review and go over all of the details, contract language, terms of service and future expectations for you to consider, extending out through the actual construction phase and through the warranty life-cycle of your project.
We will also review our online project management system that we utilize, and we’ll look at some similar projects renderings and 3D models to better demonstrate what you can expect.
What does the Design Agreement include?
Capture all details of existing structure and/or lot, including mechanical and electrical needs.
Measure and draw the existing home/all affected spaces.
Create a 3D model with our Matterport technology, that allows us to have a photo-realistic, scaled, digital model of the home to access from the office.
Team review of the agreed upon scope of work while confirming site details.
Design team will draw the structure as-built and work to create several new design options in full color, 3D renderings.
SCB and client meet in SCB office to review new design options and discuss.
Discuss preferences on products, finishes and materials to help solidify placeholders for budget development.
Design team takes feedback and works toward developing final working concept that will be used for estimating.
SCB project developer and production manager work to gather accurate pricing on materials and from trade partners based on working concept.
SCB and client meet in SCB office to review working budget and pricing options and aim to confirm target budget and final scope of work.
SCB team takes feedback and finalizes scope of work, firms up pricing details and determines remaining steps before construction contract.
The SCB Selections Coordinator will preselect fixtures and finishes to help drive the budget development, based on style feedback from clients.
Then, Selections Coordinator will work directly with clients to finalize selections of all fixtures and finishes, utilizing SCB Design Studio and our local partners.
The SCB team will finalize the specifications, create final drawings for approval, finalizing project pricing and create a payment schedule.
We’ll review mutual expectations for the next phase of the project, and make plans for any outstanding decisions.
After client review and signature, we will reserve a place in our construction schedule for your project, and move into our pre-construction phase.
“Incredible ability to make our ideas a reality. They took the time to learn our style and needs, and were able to make great recommendations and provide guidance that improved the project in style and practicality. They were straightforward with production issues, and offered alternatives and solutions throughout the process. They were collaborative, timely, and helped guide us to stay within or close to our budget. I have already, and will continue to recommend them to anyone who will listen!”
Rachel G.






