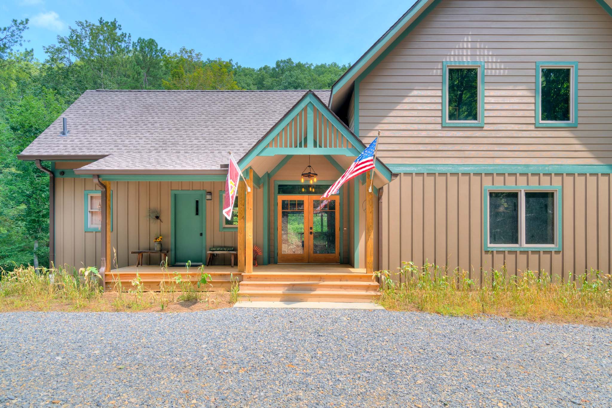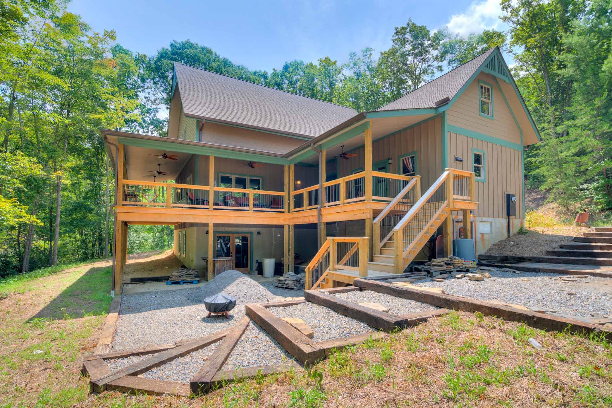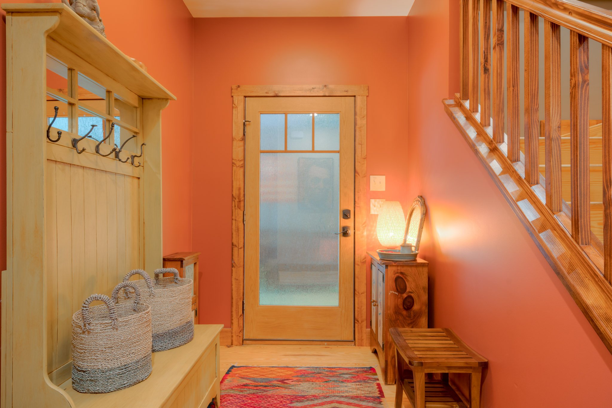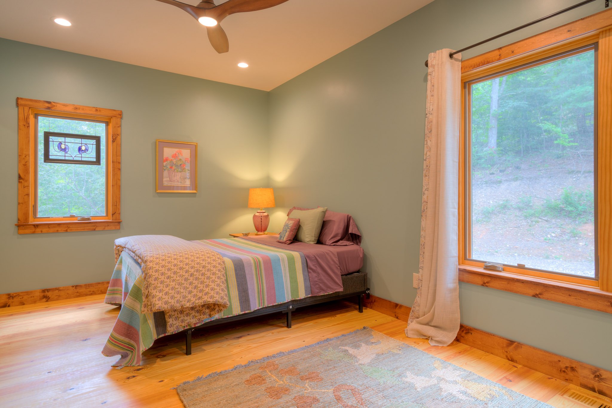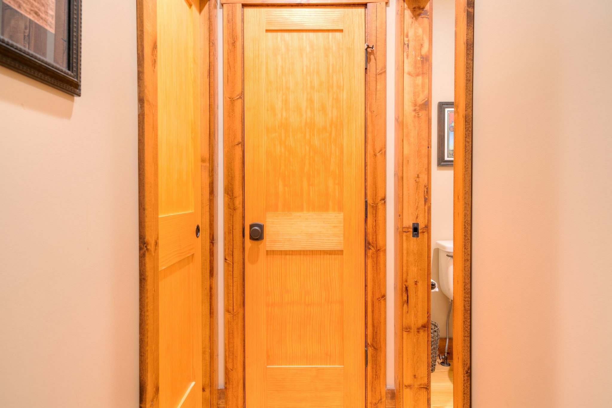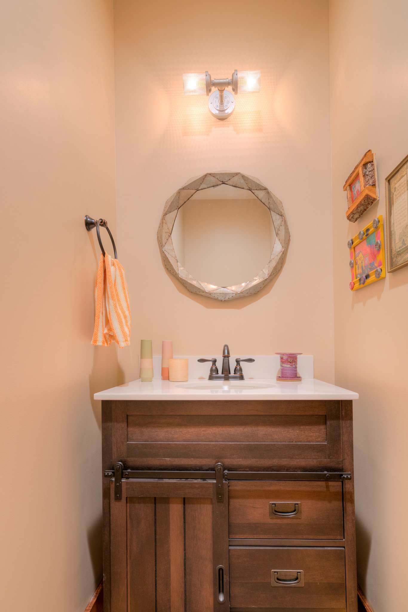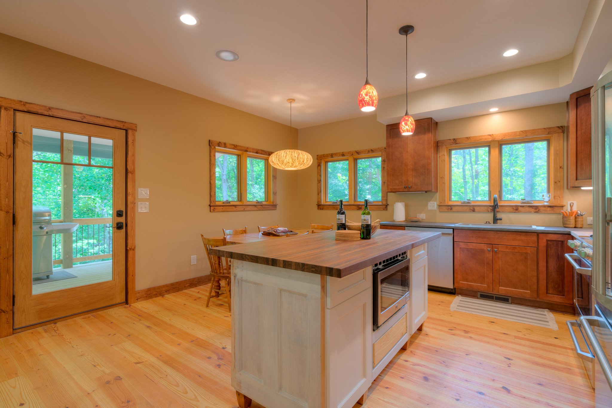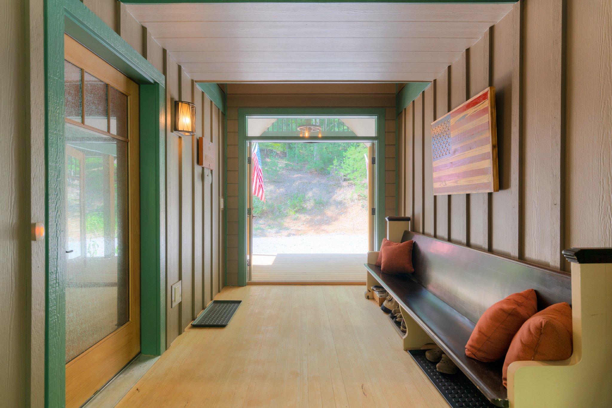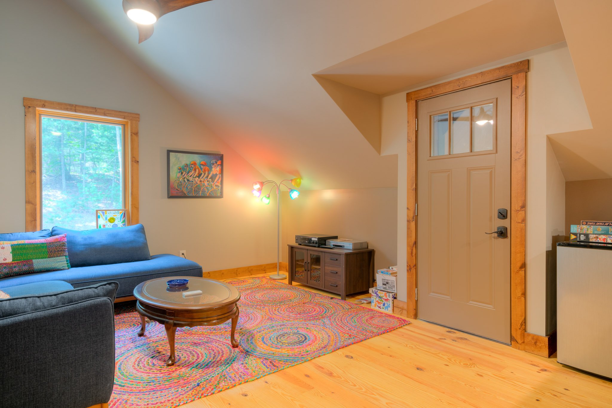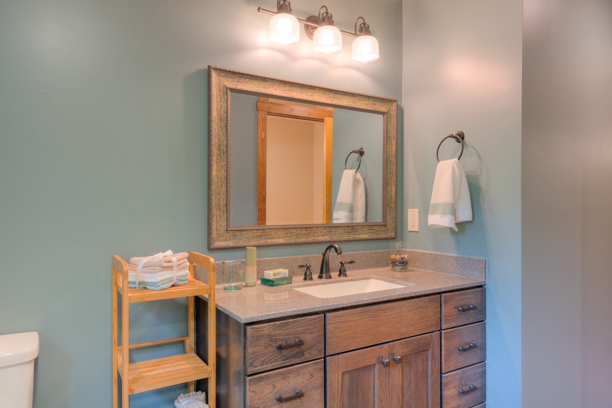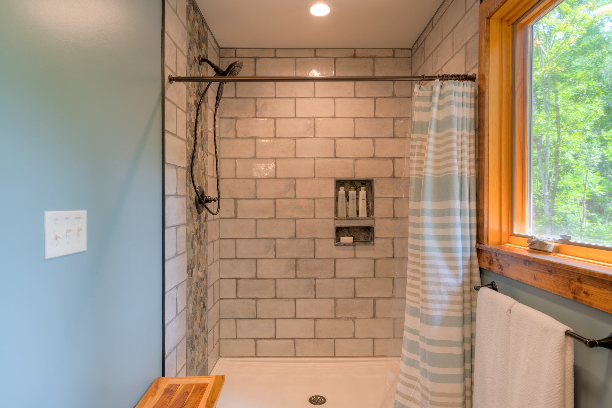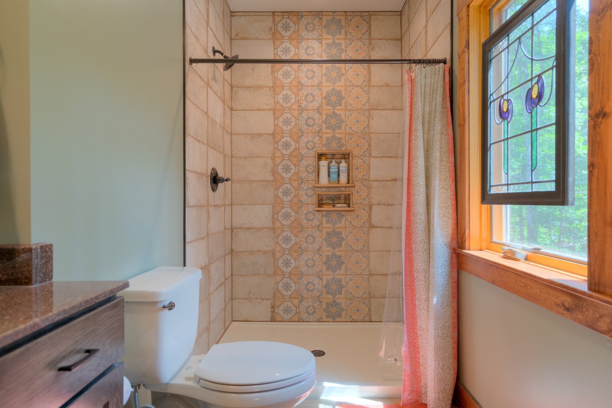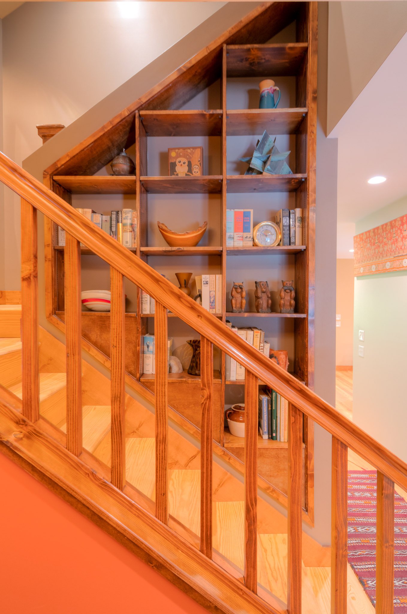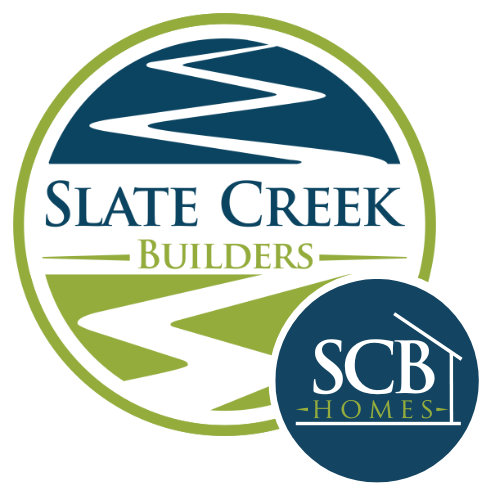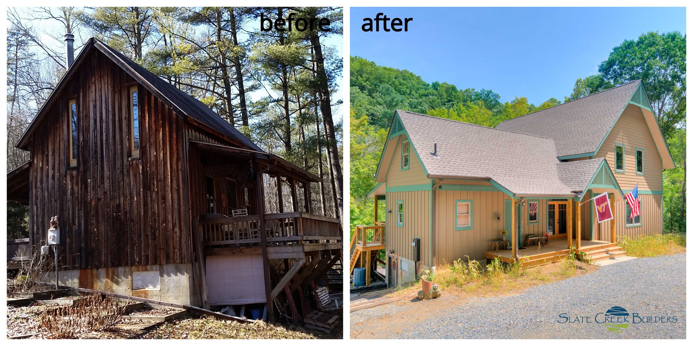Creekside Cabin
These clients came to us with a beloved cabin on a spectacular piece of property, with the desire to create a home to retire to in the future. They had an inspiration design ready to go, so we partnered together to design and build a 3 bedroom, 2.5 bathroom home that ties beautifully to the original cabin via a breezeway with a catwalk above. The cabin received new siding to create a unified exterior, and extensive new decking was added to the back of the property in order to take advantage of the views and ambiance of the creekside location.
The new home is full of rustic details, from natural pine floors to beautiful wood built ins and custom tile showers. The main level contains an open plan living, dining and kitchen space that connects to the large back deck. This floor also has a powder room and laundry room, as well as a full bedroom and bathroom, great for guests or for future aging-in-place.
The second level is highlighted by the custom staircase, the high ceilings and the art display and lighting. You enter the second floor in a cozy and comfortable loft, which is where you also access the breezeway that takes you to the original cabin. Two bedrooms and a full bathroom finish this space, and one bedroom has a large dressing area as well.
A full basement allows room for future expansion and entertainment space. The clients have both an incredible eye for design and talent in executing their ideas, so they have plans down the road for extensive patio space, landscaping, a stone fireplace and built in entertainment center, built ins in the foyer, and a custom copper wood hood. We look forward to seeing how this space continues to evolve!
Overall, their vision was a joy to execute and resulted in a one-of-a-kind getaway just minutes from the action. We are grateful to have been part of the process!
